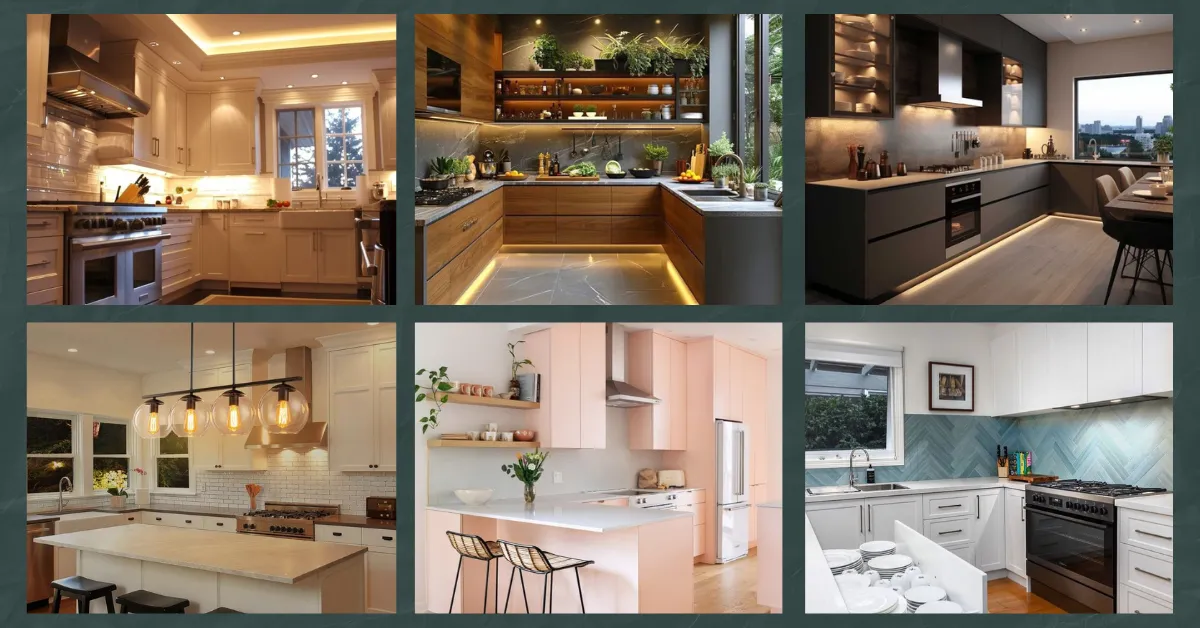A thoughtfully designed kitchen layout is crucial for a functional cooking space, as a poorly planned kitchen can be both frustrating and expensive to fix. This is why enduring designs like the L-shaped modular kitchen have continued to be a popular choice. This layout features two adjoining, perpendicular walls forming an ‘L’ shape, making it ideal for smaller kitchens. The L-shaped design maximises space, offering ample storage and smooth mobility without feeling cramped. Wudless offers a beautiful collection of L-shaped kitchens, expertly designed to be organised and efficient.


In the world of kitchen design, various styles cater to different tastes and functional needs. Among the most popular is the Modern Minimalist L-Shaped kitchen, characterised by its sleek, handleless cabinets, integrated appliances, and minimalistic decor. This style embraces neutral colour schemes like white, grey, or black, often punctuated with bold accents to create visual interest. Materials such as high-gloss finishes, stainless steel, and glass dominate the space, reflecting a clean and polished aesthetic.

Compact and Functional L-Shaped kitchens cater to those who want to maximise their limited space. This style prioritises efficiency, with multifunctional furniture and smart storage solutions at its core. Light colours are key in this design, helping to make the space feel larger and more open. Quartz countertops, compact appliances, and space-saving innovations are essential for creating a kitchen that is both practical and stylish.

The Contemporary Chic design is ideal for homeowners who appreciate clean lines, open shelving, and modern storage solutions. This style often features bold colour contrasts, such as pairing white with dark blue or green, creating a striking visual effect. Matte finishes, quartz countertops, and sleek, modern hardware contribute to a sophisticated and up-to-date look.

For those who appreciate a blend of the old and the new, Transitional Design offers a balanced aesthetic by combining traditional and contemporary elements. The colour scheme typically involves neutral palettes with occasional pops of colour to maintain visual interest. This style embraces a mix of classic and modern materials, such as wood and quartz, resulting in a harmonious and versatile kitchen environment.

Finally, Luxury Glam is the go-to style for those who want to make a statement. This design is all about high-end finishes, statement lighting, and luxurious materials. Rich colours like deep blues, emerald greens, and gold accents dominate the palette, creating a lavish and opulent atmosphere. Marble countertops, brass fixtures, and custom cabinetry are key materials that enhance the grandeur of this style, making it perfect for those who want their kitchen to exude elegance and sophistication.

By tailoring these design elements to fit your personal style and the specific dimensions of your space, you can create an L-shaped kitchen that is both functional and visually pleasing, making it a true centrepiece of your home.
When designing an L-shaped kitchen, careful consideration of the layout is crucial to maximise both functionality and aesthetics. One key feature to consider is the addition of a kitchen island. If space permits, an island can significantly enhance your kitchen by providing extra workspace, additional storage, and even a spot for casual dining. For kitchens where space is more limited, a peninsula might be a better option. This smaller alternative to an island can serve as a convenient breakfast bar or simply provide more counter space without overwhelming the room.
Corner solutions are another important aspect to address in an L-shaped kitchen. Often, corner cabinets are under-utilised, but with smart design choices like pull-out shelves or lazy susans, you can turn these awkward spaces into valuable storage areas. Open shelving is another design element that can elevate both the functionality and visual appeal of your kitchen. By incorporating open shelves, you can display attractive kitchenware and keep frequently used items within easy reach, adding a personal touch to the space.
Lighting also plays a vital role in the overall design of your kitchen. A well-lit kitchen not only improves the functionality of the space but also enhances its ambiance. A combination of general kitchen lighting, task lighting and accent lighting ensures that your kitchen is both practical and inviting.
An L-shaped kitchen is a smart and stylish choice for any home. Whether you’re working with a small space or have room to spare, this layout offers the flexibility, efficiency, and aesthetic appeal needed to create a functional and beautiful kitchen. By carefully considering the design elements, benefits, and layout tips outlined in this guide, you can create an L-shaped kitchen that perfectly suits your needs and enhances your home’s overall appeal.
Lucknow (UP)
Delhi
Kerala
Hyderabad (AP)
Hyderabad (AP)
Vijayawada (AP)
Calicut
Warangal (TS)
Shimoga (KA)
Malda (WB)
Durgapur (WB)
Buniyadpur (WB)
Bihar
Guwahati (AS)
Pune (MH)
Ujjain (MP)
Raipur (CG)
Copyright 2025 © All rights Reserved. Design & Development by Unique interface